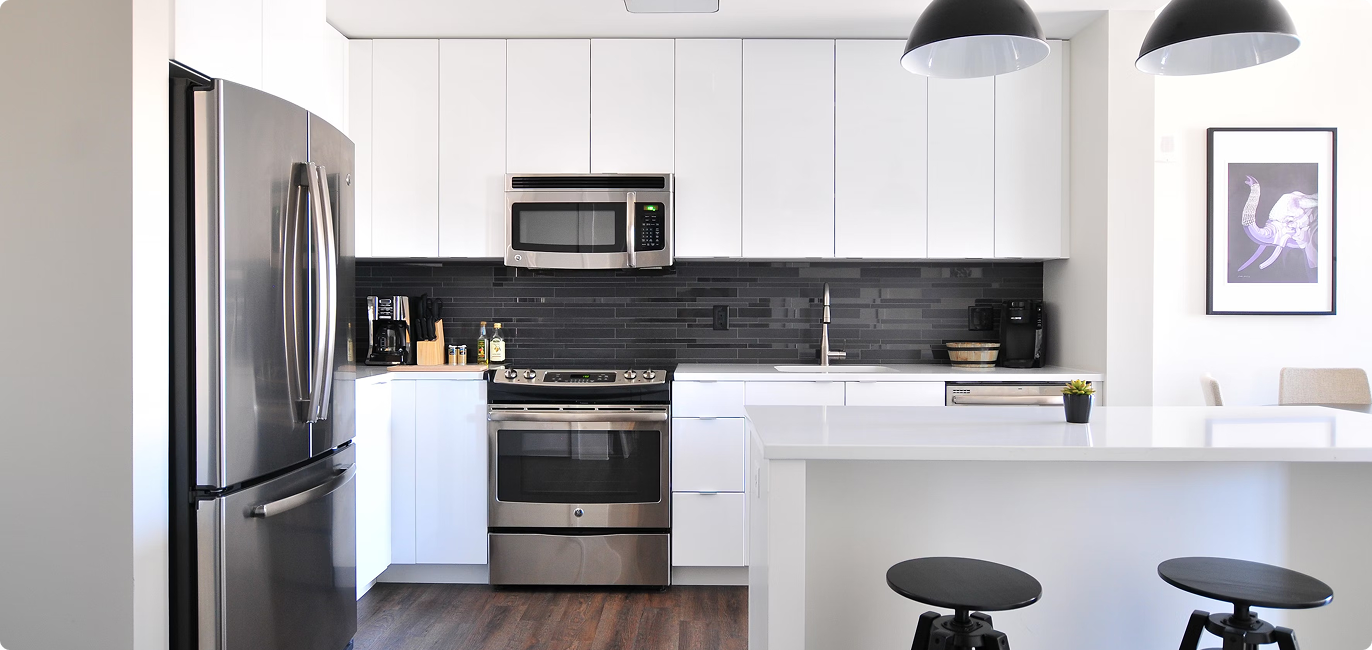
The Oaks at Crystal Creek
(Coming Soon)
WILLIS, TX
- 3 - 4 Beds
- 2 - 3 Baths
- 1,900 - 2,100 sq. ft.
- 2 Car Garage
Overview
Step into your future with a new home from Imagination Homes in the upcoming
community of The Oaks at Crystal Creek. In this Willis, Texas, community, the home and
lifestyle you’ve been imagining can become reality. Discover homes crafted with care to
provide a safe and comfortable place to call your own in a community where you can
thrive.

What’s this community like?
You and your family, including four-legged members, can enjoy an active lifestyle with a
variety of outdoor amenities available in The Oaks at Crystal Creek. You’ll also delight in
convenience to Lake Conroe and The Woodlands from this Willis, Texas, community,
providing opportunities for even more fun and adventures.
Watch Video
COMMUNITY AMENITIES
- Lakes
- Parks
- Natural trails
- Playground with covered pavilion
- Dog park
- Tree preservations
What’s nearby?
A.R. Turner Elementary School PK - 5
Robert P Brabham Middle School 6 - 8
Willis High School 9 - 12
Homes in The Oaks at Crystal Creek
Under Construction
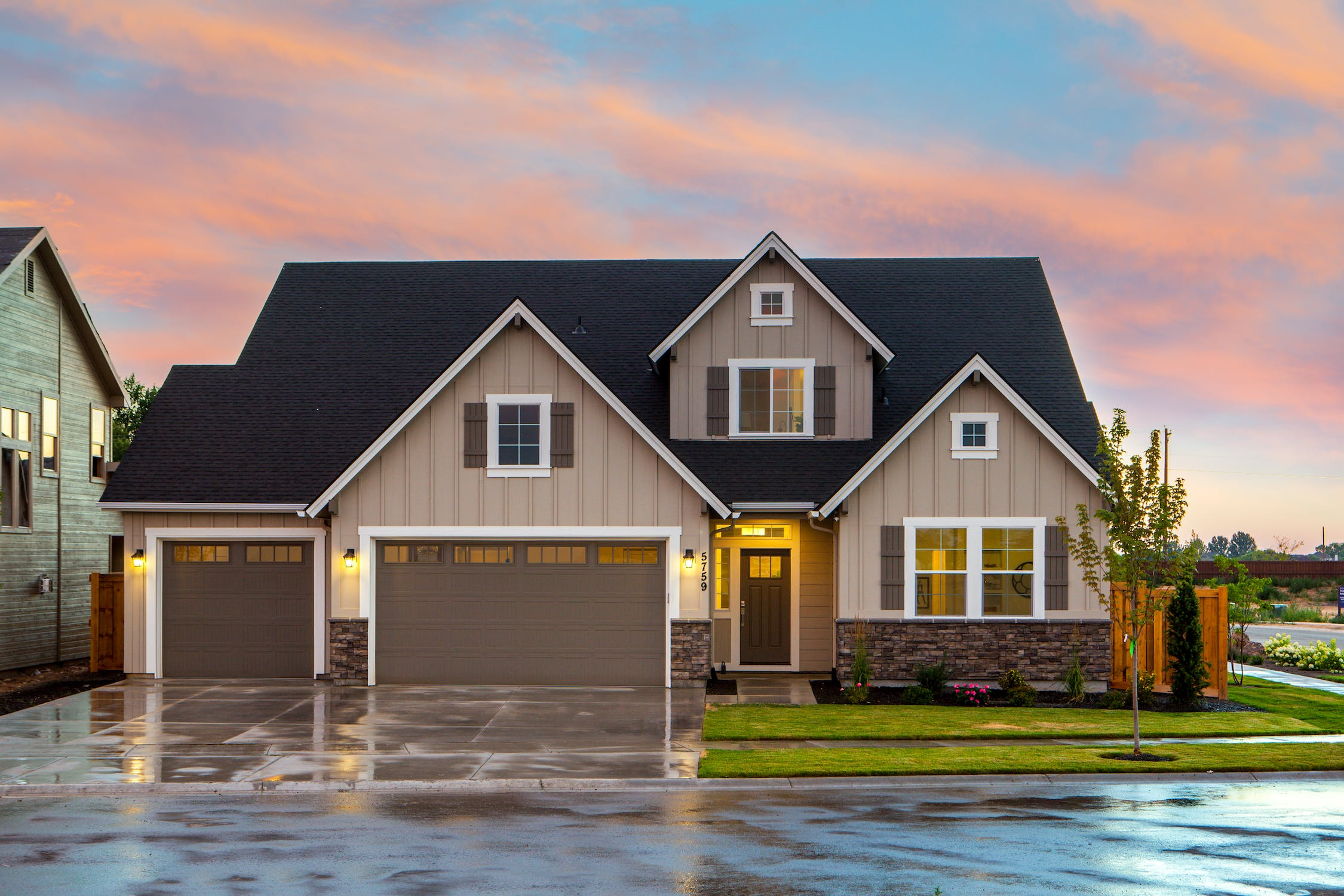

Lorem Ipsum
$900/mo | $300,000 *
- 3 Beds
- 2 Baths
- 1900 sq. ft.
- 2 Car Garage
Under Construction


Lorem Ipsum
$900/mo | $300,000 *
- 3 Beds
- 2 Baths
- 1900 sq. ft.
- 2 Car Garage
Under Construction
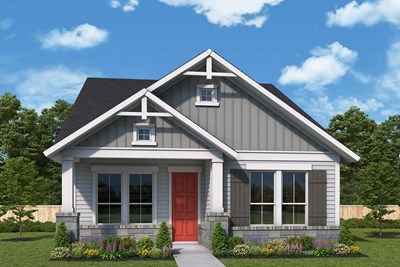

Lorem Ipsum
$900/mo | $300,000 *
- 3 Beds
- 2 Baths
- 1900 sq. ft.
- 2 Car Garage
Under Construction
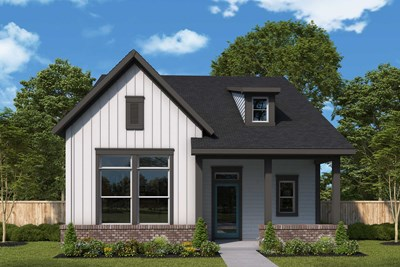

Lorem Ipsum
$900/mo | $300,000 *
- 3 Beds
- 2 Baths
- 1900 sq. ft.
- 2 Car Garage
Under Construction
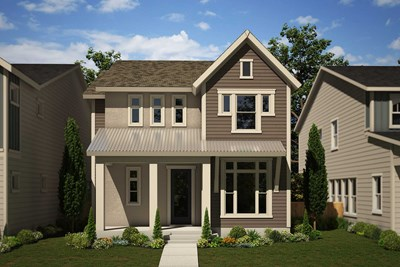

Lorem Ipsum
$900/mo | $300,000 *
- 3 Beds
- 2 Baths
- 1900 sq. ft.
- 2 Car Garage
Under Construction


Lorem Ipsum
$900/mo | $300,000 *
- 3 Beds
- 2 Baths
- 1900 sq. ft.
- 2 Car Garage
Figures reflecting size, square footage, and other dimensions are estimates; actual construction may vary. Size/square footage and price of your home may vary based on bonus rooms and options selected. Floor plans may vary according to elevation. Prices, plans, dimensions, features, specifications, materials, and availability of homes or communities are subject to change without notice or obligation. Please contact us to verify current information. Illustrations are artist's depictions only. They may differ from completed improvements and may change without notice.
