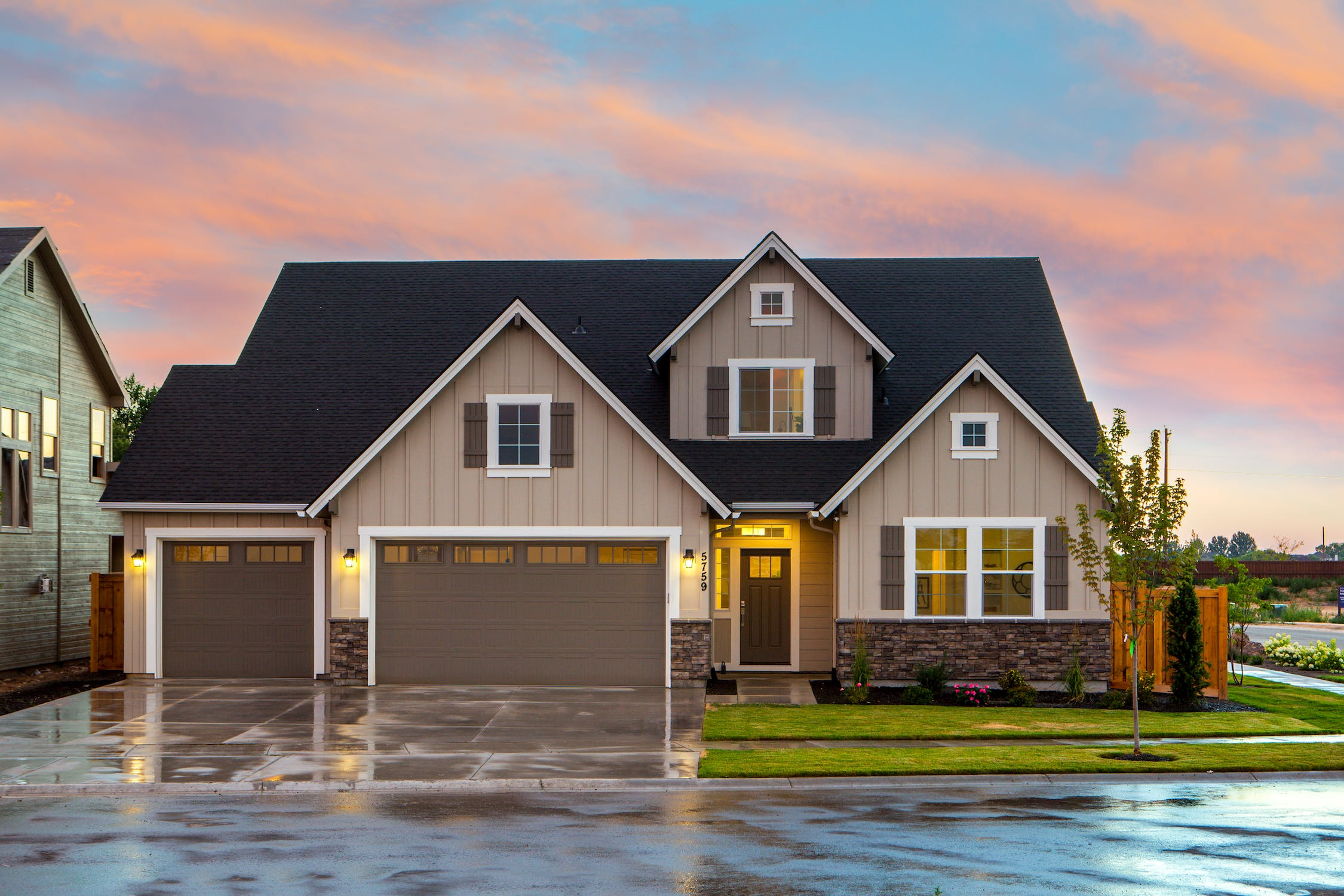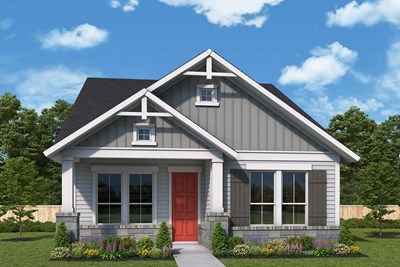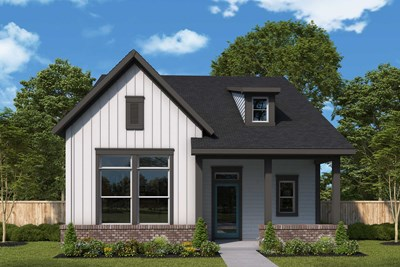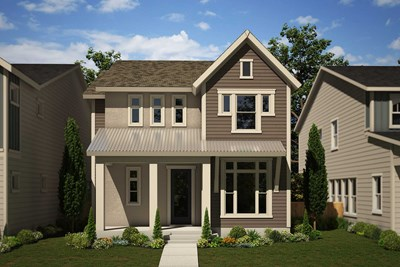
Rose Hill
(Coming Soon)
3800 ROSE HILL COURT,
DENISON,
TX
75020
- 3 - 4 Beds
- 2 - 3 Baths
- 1,464 - 2,836 sq. ft.
- 2 Car Garage
Overview
Your next adventure awaits with a new home from Imagination Homes in the upcoming community of Rose Hill. In this Denison, Texas, community, you’ll discover your future and memories waiting to be made with an expertly crafted home. Imagine calling your dr

What’s this community like?
Located in Denison, Texas, Rose Hill provides easy access to everyday conveniences, shopping and dining in Denison, Durant and McKinney. When you’re not mingling with neighbors who have become friends, venture to nearby recreation opportunities and attrac
COMMUNITY AMENITIES
- Enjoy lake days and outdoor adventures at Lake Texoma, Lake Durant, and Eisenhower State Park
- Explore local gems like the Harber Wildlife Museum, TUPPS Brewery, and Heard Natural Science Museum
- Keep the kids curious and active with places like Collin County Adventure Camp, Erwin Park, and the Durant Rodeo
- Try your luck or plan a getaway to Choctaw Casino & Resort, with Margaritaville and Hard Rock Hotel & Resort coming soon
- Unwind with golf, vineyards, and weekend outings at Denison Golf Club, Hurricane Creek, and BarnHill Vineyards
- Discover parks, trails, and family-friendly fun at Herman Baker Park, Natural Springs Park, and the Splash Family Aquatic Center
- Savor local flavor with dining, shopping, and small-town charm in Denison, Durant, and Historic Downtown McKinney
What’s nearby?
B. McDaniel Intermediate School 1 mile
Mayes Elementary School 2 miles
Denison High School 5 miles
Scott Middle School 5 miles
Walmart 1 mile
Alberstons 4 miles
Academy 6 miles
Aldi 6 miles
Kohl’s 6 miles
Lowe’s Home Improvement 6 miles
Midway Mall 6 miles
Sams Club 6 miles
Sherman Town Center 6 miles
Kroger 7 miles
Total Tax Rate 2.323324
HOA $250 / Year
Gas Atmos Energy
Water / Sewer City of Denison
Electric Choice
Texoma Medical Center 4 miles
ER at Sherman 5 miles
Sherman Medical Center 9 miles
ER of Texas Texoma 11 miles
Horseshoe Courts 2 miles
Waterloo Park Caves 2 miles
Denison Katy Trail 3 miles
Forest Park 3 miles
Friendship Park 5 miles
Munson Park 5 miles
Einsenhower State Park 6 miles
James G Thompson Park 6 miles
Lake Texoma 6 miles
Burns Campground 13 miles
Homes in Rose Hill
Under Construction


Lorem Ipsum
$900/mo | $300,000 *
- 3 Beds
- 2 Baths
- 1900 sq. ft.
- 2 Car Garage
Under Construction


Lorem Ipsum
$900/mo | $300,000 *
- 3 Beds
- 2 Baths
- 1900 sq. ft.
- 2 Car Garage
Under Construction


Lorem Ipsum
$900/mo | $300,000 *
- 3 Beds
- 2 Baths
- 1900 sq. ft.
- 2 Car Garage
Under Construction


Lorem Ipsum
$900/mo | $300,000 *
- 3 Beds
- 2 Baths
- 1900 sq. ft.
- 2 Car Garage
Under Construction


Lorem Ipsum
$900/mo | $300,000 *
- 3 Beds
- 2 Baths
- 1900 sq. ft.
- 2 Car Garage
Under Construction


Lorem Ipsum
$900/mo | $300,000 *
- 3 Beds
- 2 Baths
- 1900 sq. ft.
- 2 Car Garage
Figures reflecting size, square footage, and other dimensions are estimates; actual construction may vary. Size/square footage and price of your home may vary based on bonus rooms and options selected. Floor plans may vary according to elevation. Prices, plans, dimensions, features, specifications, materials, and availability of homes or communities are subject to change without notice or obligation. Please contact us to verify current information. Illustrations are artist's depictions only. They may differ from completed improvements and may change without notice.
