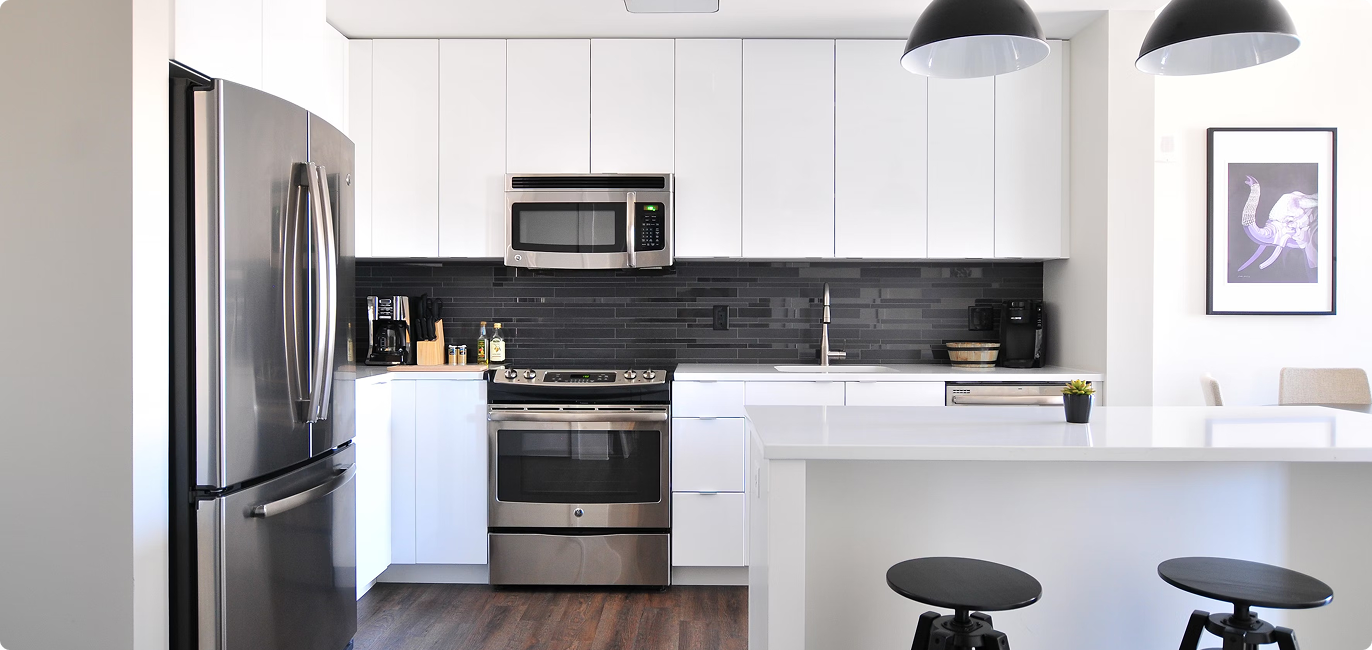
Preservation Creek
(Coming Soon)
ROSHARON, TX
- 3 - 4 Beds
- 2 - 3 Baths
- 1,900 - 2,100 sq. ft.
- 2 Car Garage
Overview
Embark on your next adventure with a new home from Imagination Homes in the
upcoming community of Preservation Creek. Imagine waking up every day in a beautiful
new home designed with care in this family-friendly community in Rosharon, Texas.
With an Imagination home, you can achieve the lifestyle you’ve been dreaming of and
delight in a home you’ll be proud to call your own.

What’s this community like?
Life is even better when you not only love the home you live in, but you love where the
home is located. Preservation Creek features a variety of amenities and is conveniently
located in Rosharon, Texas, so you will also enjoy proximity to nearby conveniences
and additional recreation opportunities.
Watch Video
COMMUNITY AMENITIES
- Recreation center
- Fitness center
- Swimming pools
- Amphitheater
- Parks and walking trails
- 521 acres of creeks and water features
What’s nearby?
Frontier Elementary School PK - 5
Angleton Junior High 6 - 8
Angleton High School 9 - 12
Homes in Preservation Creek
Under Construction
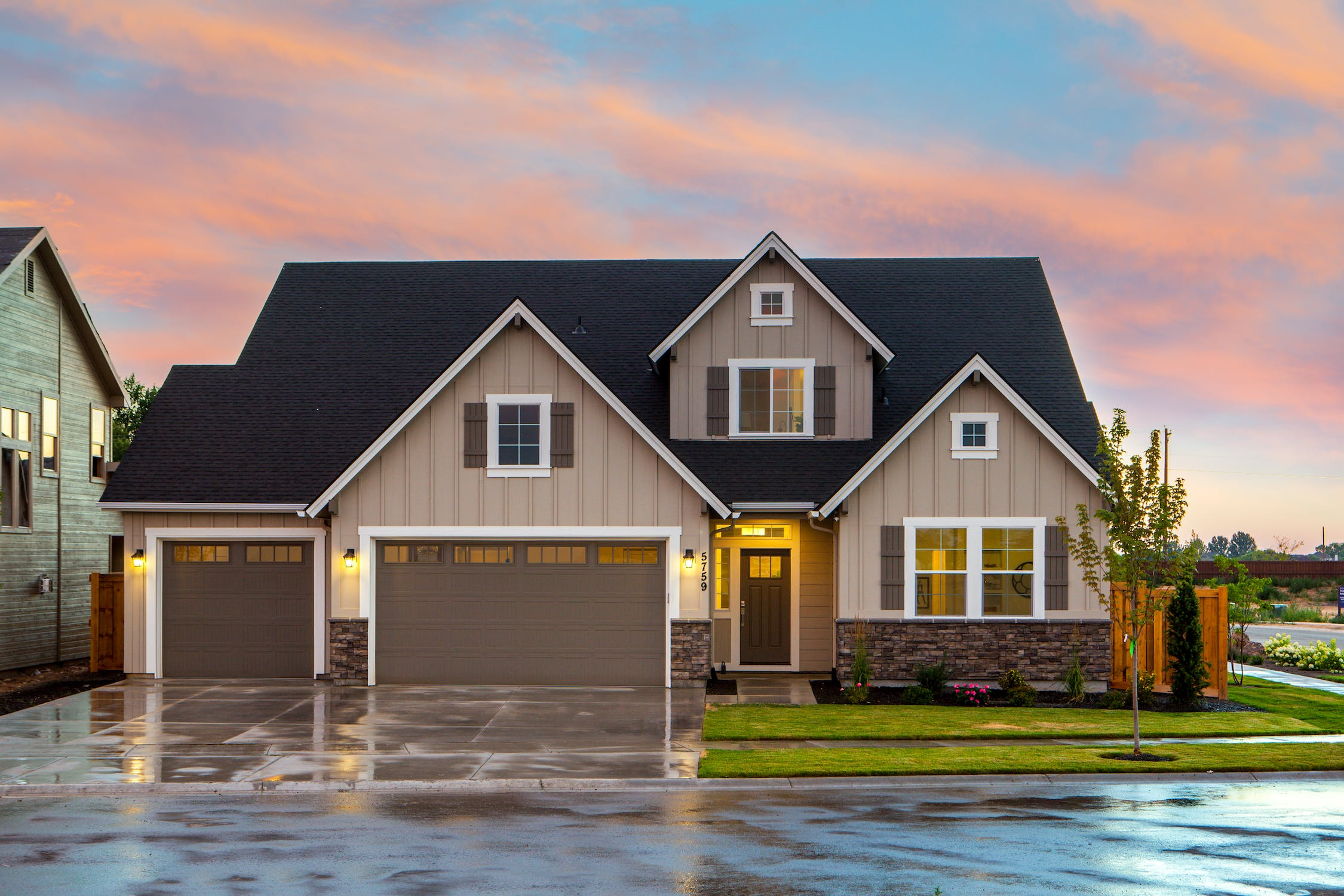

Lorem Ipsum
$900/mo | $300,000 *
- 3 Beds
- 2 Baths
- 1900 sq. ft.
- 2 Car Garage
Under Construction


Lorem Ipsum
$900/mo | $300,000 *
- 3 Beds
- 2 Baths
- 1900 sq. ft.
- 2 Car Garage
Under Construction
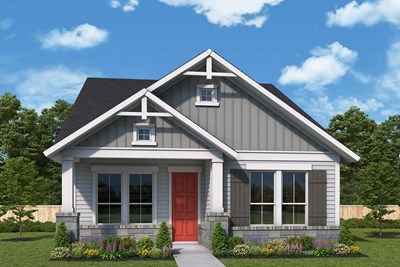

Lorem Ipsum
$900/mo | $300,000 *
- 3 Beds
- 2 Baths
- 1900 sq. ft.
- 2 Car Garage
Under Construction
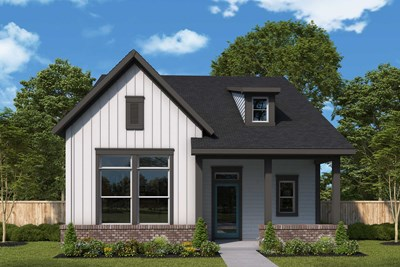

Lorem Ipsum
$900/mo | $300,000 *
- 3 Beds
- 2 Baths
- 1900 sq. ft.
- 2 Car Garage
Under Construction
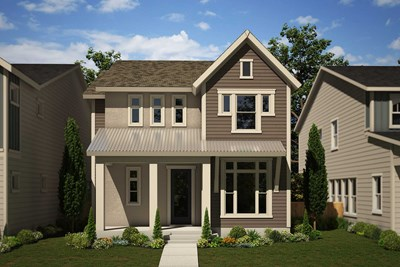

Lorem Ipsum
$900/mo | $300,000 *
- 3 Beds
- 2 Baths
- 1900 sq. ft.
- 2 Car Garage
Under Construction


Lorem Ipsum
$900/mo | $300,000 *
- 3 Beds
- 2 Baths
- 1900 sq. ft.
- 2 Car Garage
Figures reflecting size, square footage, and other dimensions are estimates; actual construction may vary. Size/square footage and price of your home may vary based on bonus rooms and options selected. Floor plans may vary according to elevation. Prices, plans, dimensions, features, specifications, materials, and availability of homes or communities are subject to change without notice or obligation. Please contact us to verify current information. Illustrations are artist's depictions only. They may differ from completed improvements and may change without notice.
