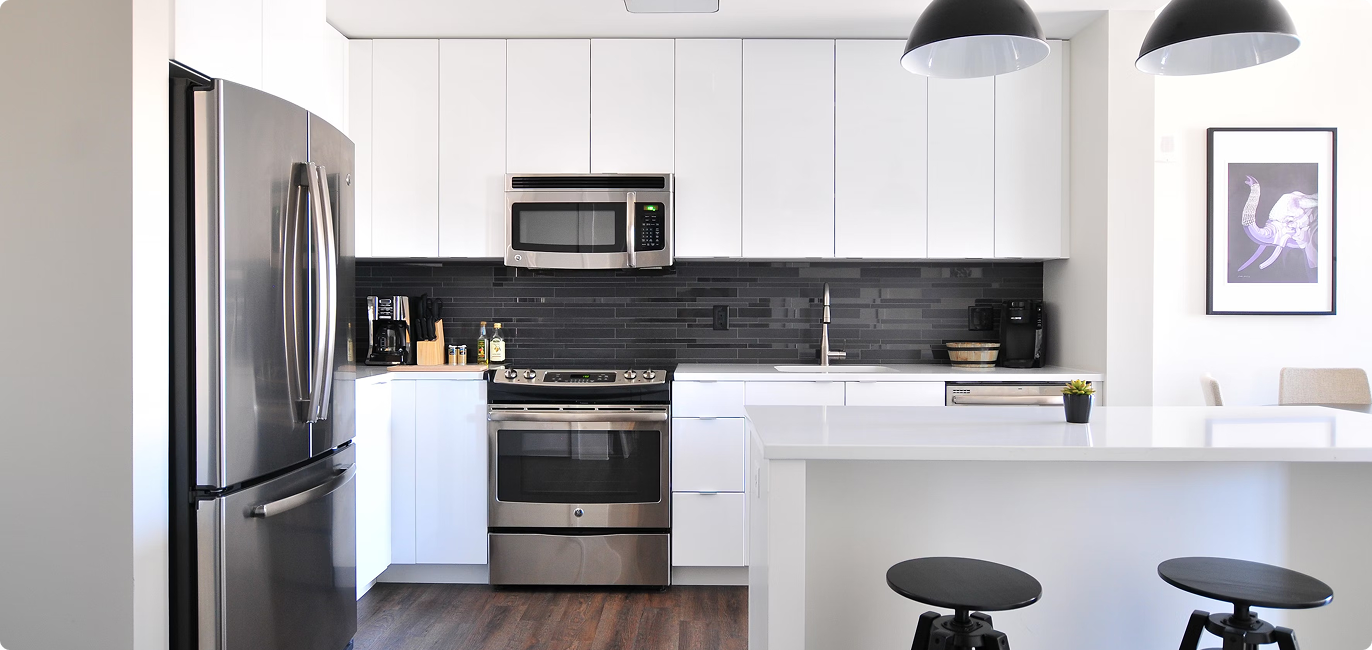
Creekhaven
(Coming Soon)
ROSHARON, TX
- 3 - 4 Beds
- 2 - 3 Baths
- 1,900 - 2,100 sq. ft.
- 2 Car Garage
Overview
Establish the life you’ve been dreaming of with a new home from Imagination Homes in
Creekhaven. In this upcoming Rosharon, Texas, community, you’ll enjoy peace of mind
knowing your home is crafted with care for many years of enjoyment. A new home is the
start of a new chapter in life, and we have a new home uniquely designed for you and
your future. Love where you live with an Imagination home.

What’s this community like?
Imagine the possibilities of living in your dream home in your dream community.
Creekhaven is a conveniently located, family-friendly community in Rosharon, Texas.
Here, you can take advantage of the amenities located within the community or explore
nearby recreation opportunities.
Watch Video
COMMUNITY AMENITIES
- Recreation center
- Resort-style pool and splash pad
- Beach volleyball courts
- Pickleball courts
What’s nearby?
Nichols-Mock Elementary School
Iowa Colony Junior High
Iowa Colony High School
Homes in Creekhaven
Under Construction
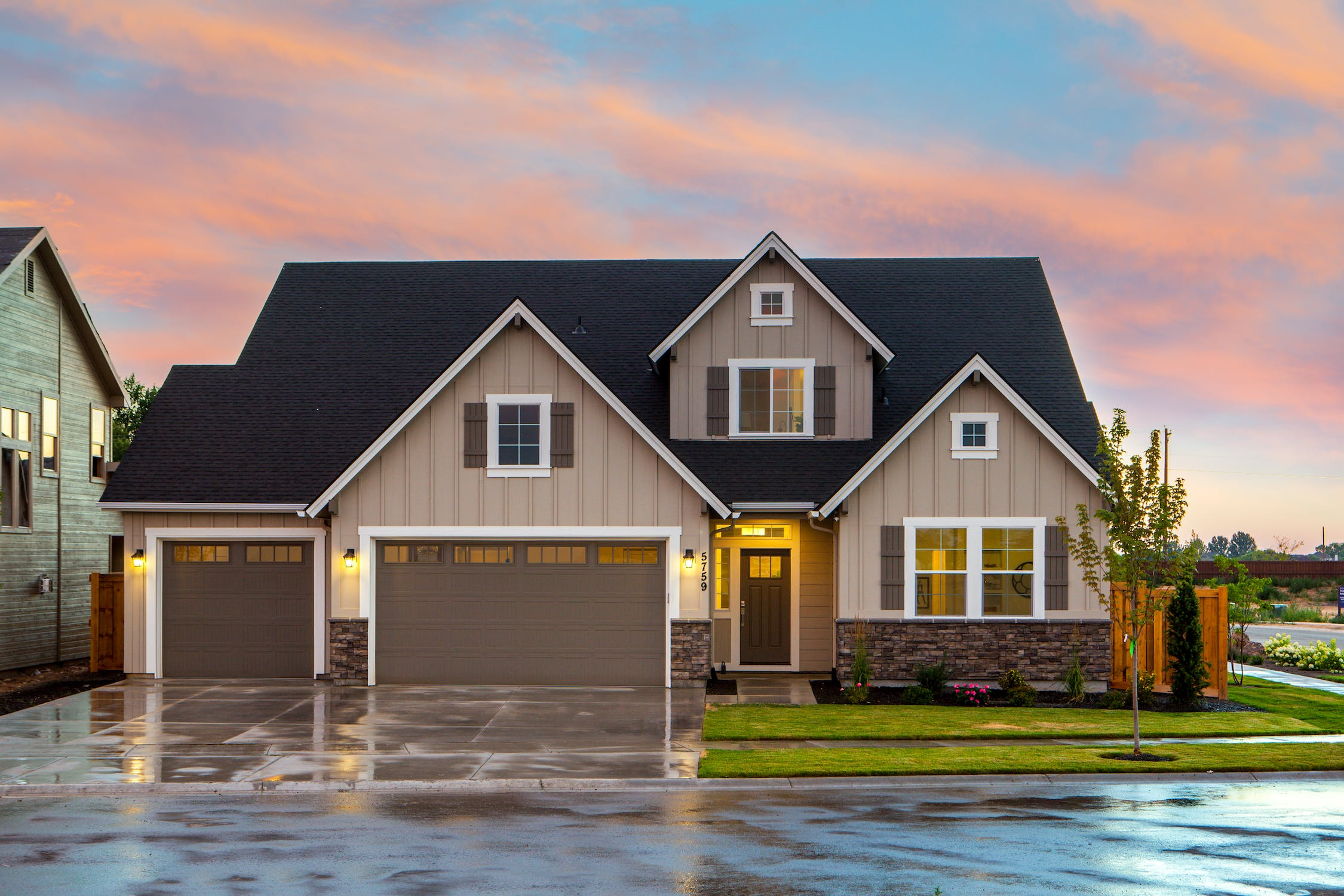

Lorem Ipsum
$900/mo | $300,000 *
- 3 Beds
- 2 Baths
- 1900 sq. ft.
- 2 Car Garage
Under Construction


Lorem Ipsum
$900/mo | $300,000 *
- 3 Beds
- 2 Baths
- 1900 sq. ft.
- 2 Car Garage
Under Construction
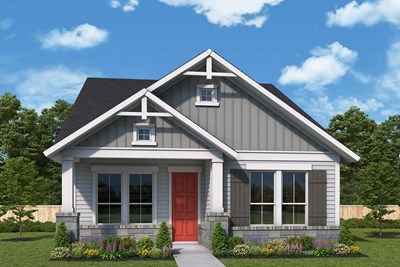

Lorem Ipsum
$900/mo | $300,000 *
- 3 Beds
- 2 Baths
- 1900 sq. ft.
- 2 Car Garage
Under Construction
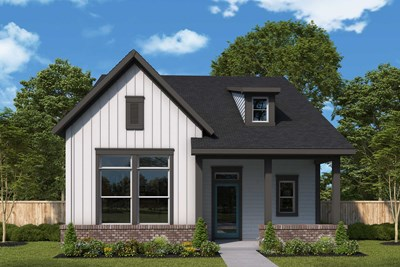

Lorem Ipsum
$900/mo | $300,000 *
- 3 Beds
- 2 Baths
- 1900 sq. ft.
- 2 Car Garage
Under Construction
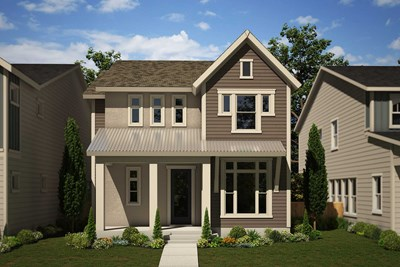

Lorem Ipsum
$900/mo | $300,000 *
- 3 Beds
- 2 Baths
- 1900 sq. ft.
- 2 Car Garage
Under Construction


Lorem Ipsum
$900/mo | $300,000 *
- 3 Beds
- 2 Baths
- 1900 sq. ft.
- 2 Car Garage
Figures reflecting size, square footage, and other dimensions are estimates; actual construction may vary. Size/square footage and price of your home may vary based on bonus rooms and options selected. Floor plans may vary according to elevation. Prices, plans, dimensions, features, specifications, materials, and availability of homes or communities are subject to change without notice or obligation. Please contact us to verify current information. Illustrations are artist's depictions only. They may differ from completed improvements and may change without notice.
